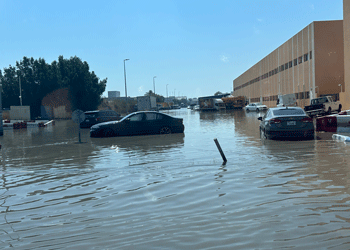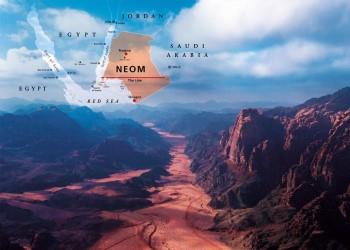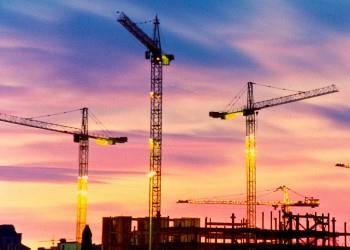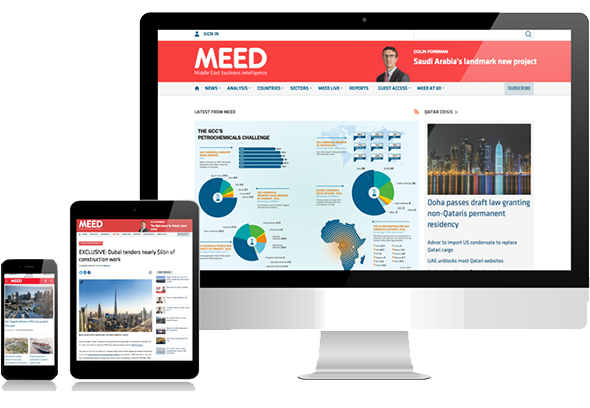
UK consultant also working on implementation strategy for revised plan
Arup has started work for Abu Dhabis Urban Planning Council, updating the masterplan for Abu Dhabi city and the surrounding areas.
The nine-month study involves the UK-based consultant revisiting the underlying assumptions of the Plan Abu Dhabi 2030, which was first published in mid-2007. One of the key assumptions of the masterplan was a population of 3.1 million.
Arup will also work on an implementation strategy for the revised plan to ensure it is delivered in a coordinated and sustainable manner, reflecting the requirements of the market in 2013, 2014 and beyond.
Several major projects are planned for the UAE capital in the coming decade. The largest are the planned metro and light rail networks. The emirates Department of Transport (DoT) received expressions of interest from companies interested in working on the schemes in June, ahead of the first construction contracts being tendered in the first quarter of 2014.
The Abu Dhabi Metro is a single, 18-kilometre (km) line running between Zayed Sports City and the Mina Zayed/central business district area. There will be 17 stations on the railway track, 13 of which will be elevated.
The light rail transit (LRT) system will have two tracks. The first will run from Marina Mall to Reem Island. Known as the Blue line, it will be 15km long and will have 24 stations. A second LRT line will run from Karama to Saadiyat Island. Known as the Green line, it will be 13km long and will have 21 stations.
Since 2008, property prices in Abu Dhabi have slumped and the progress of real estate projects has been slow. One of the largest components of the original masterplan was the 49-square-kilometre Capital City District, capable of housing 370,000 people. It was set to be built close to Khalifa City, between Abu Dhabi International airport and Mohammed bin Zayed City. The plans included government and commercial office buildings, residential tower blocks and low-density neighbourhoods for UAE nationals.
The designs also included a Federal Precinct at the centre of the scheme, which was to be the national seat of government for the UAE. Seven major road boulevards symbolising the seven emirates were planned to lead into the precinct.
Before 2007, the development of Abu Dhabi had been guided by a 30-year-old masterplan that was originally prepared for a city with a population of 80,000. On the instruction of the late Sheikh Zayed bin Sultan al-Nahyan, this was upgraded to accommodate half a million people. The solution was a grid system comprising a series of blocks, with the larger buildings on the outside and smaller buildings on the inside. Another feature of the plan was open public spaces with extensive landscaping and boulevards, which created a dramatic entrance into the city.
Read more on the Plan Abu Dhabi 2030 masterplan
You might also like...

Rainmaking in the world economy
19 April 2024

Oman receives Madha industrial city tender prices
19 April 2024

Neom seeks to raise funds in $1.3bn sukuk sale
19 April 2024

Saudi firm advances Neutral Zone real estate plans
19 April 2024
A MEED Subscription...
Subscribe or upgrade your current MEED.com package to support your strategic planning with the MENA region’s best source of business information. Proceed to our online shop below to find out more about the features in each package.





