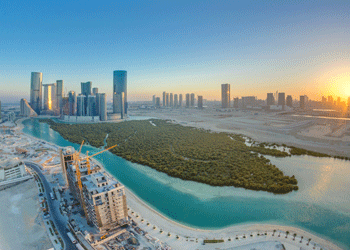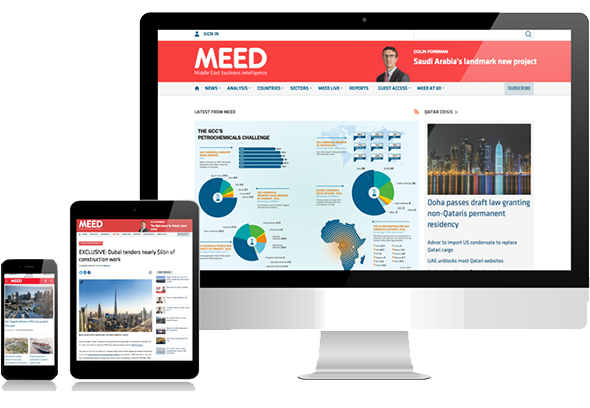
Fxfowle and Buro Happold prepared the design and engineering
Enabling and excavation work will start in April on two new mixed-use developments at King Abdullah Financial District (KAFD).
The work will start after US-based Fxfowle Architects finished schematic designs in February last month. The two unnamed projects will have 1.65 million square-metres of built-up-area and are known as parcels 5.05 and 4.11.
Fxfowle has prepared designs for four other plots at KAFD. Those plots are joined by pedestrian bridges and are considered a single mixed-use development. UK-based Buro Happold is the engineer. US-based HM White Site Architects is the landscape architect.
The local Saudi Binladin Group began construction work on the 1.98 million square-metre parcel of land in 2009 and is scheduled to be complete in 2011. The components of the project are as follows:
- Parcel 2.09 (residential)
- Parcel 2.14 (undetermined)
- Parcel 4.07 (88 metre-tall commercial/retail tower)
- Parcel 4.08 (133 metre-tall commercial/retail tower)
The UK’s Henning Larsen Architects designed the masterplan for the entire KAFD project.
Located on a 1.6 million square-metre site north of Riyadh, KAFD will offer commercial and residential districts together with hospitality, retail, recreational, cultural and educational facilities. A monorail will link the entire development.
KAFD is being developed by the local Al-Rayadah Investment Company, which is the investment arm of the state-controlled Public Pension Agency (MEED 5:3:10).
You might also like...

Emaar appoints beachfront project contractor
25 April 2024

Acwa Power signs $356m Barka extension
25 April 2024

AD Ports secures Angola port concession agreement
25 April 2024

Abu Dhabi makes major construction investments
25 April 2024
A MEED Subscription...
Subscribe or upgrade your current MEED.com package to support your strategic planning with the MENA region’s best source of business information. Proceed to our online shop below to find out more about the features in each package.





