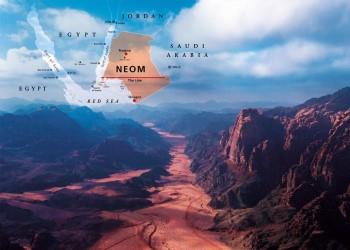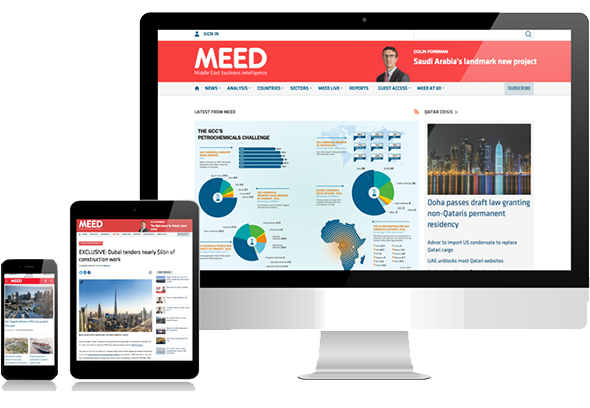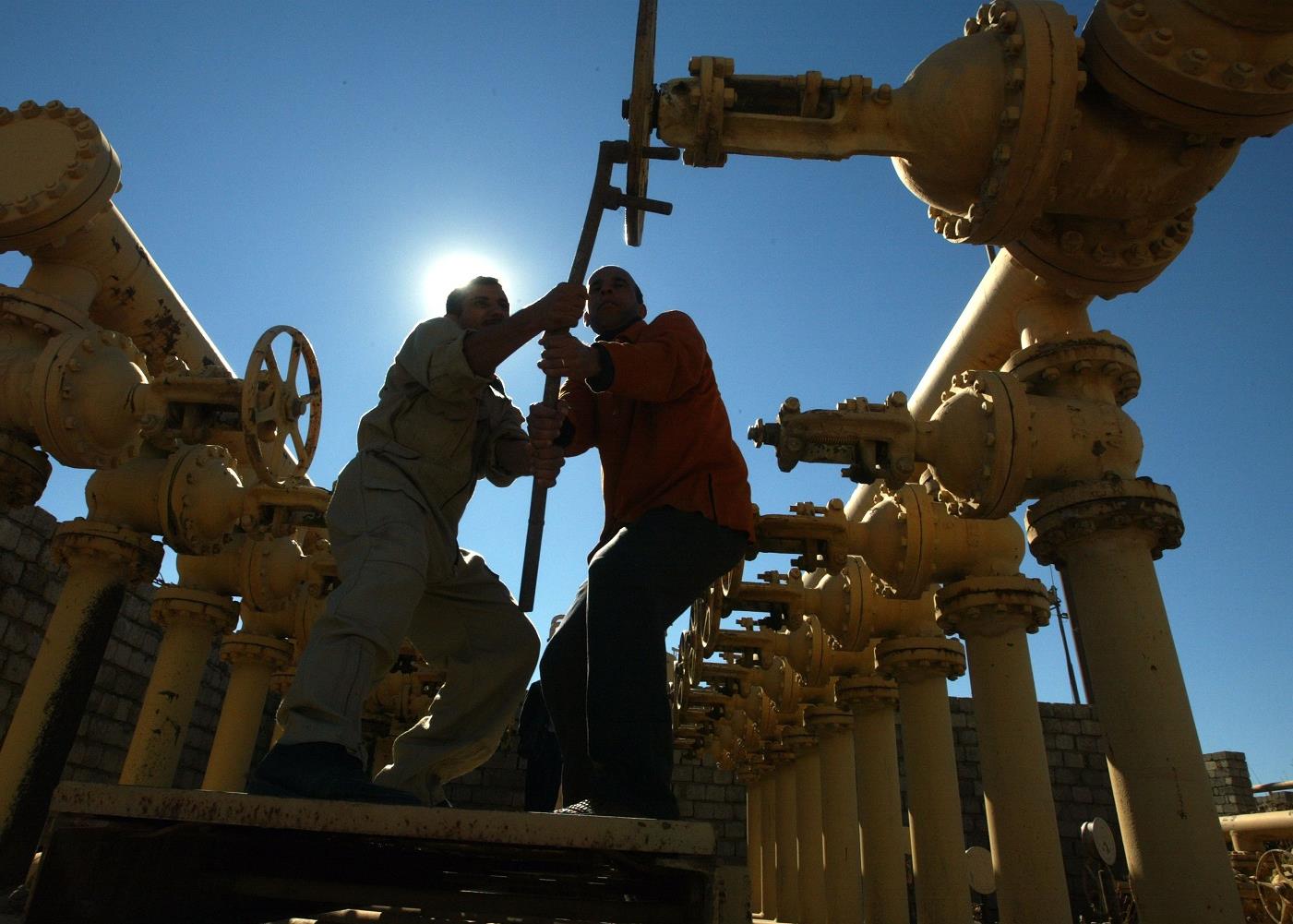
The second phase will include the district’s Landmark Tower, which the client expects to be one of the most prominent buildings even built in the region.
The UK's Sir Michael Hopkins, considered one of the world’s top architects, will head the judging panel. Tenders are expected by the end of January for the first phase basement package.
The proposed development includes a convention centre, office and residential towers, hotels and hotel apartments, shopping facilities, and the Landmark Tower to be built next to Emirates Towers. The project will be developed over seven to 10 years.
Phase 1 will be split into six construction packages. They will cover the construction of 242,000 square metres of offices, a five-star hotel and apartments covering 150,000 square metres, a 35,000-square metre four-star hotel, a 22,000 square metre three-star hotel, a 450,000-square metre basement, 20,000 square metres of retail space, and landscaping and infrastructure works.
Piling work is expected to start in January. Tender documents are expected in November for the 18-month basement contract.
The local Khansaheb Civil Engineering is working on the excavation. UK-based Mace International is the project manager.
The UK-based consultancy team is led by Hopkins Architects, with WSP as the engineer. Dubai World Trade Centre is the client (MEED 28:10:07).
You might also like...

Rainmaking in the world economy
19 April 2024

Oman receives Madha industrial city tender prices
19 April 2024

Neom seeks to raise funds in $1.3bn sukuk sale
19 April 2024

Saudi firm advances Neutral Zone real estate plans
19 April 2024
A MEED Subscription...
Subscribe or upgrade your current MEED.com package to support your strategic planning with the MENA region’s best source of business information. Proceed to our online shop below to find out more about the features in each package.





