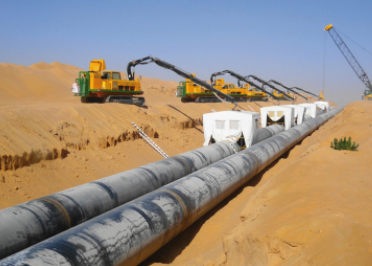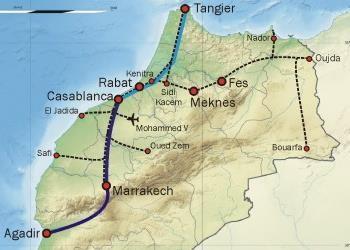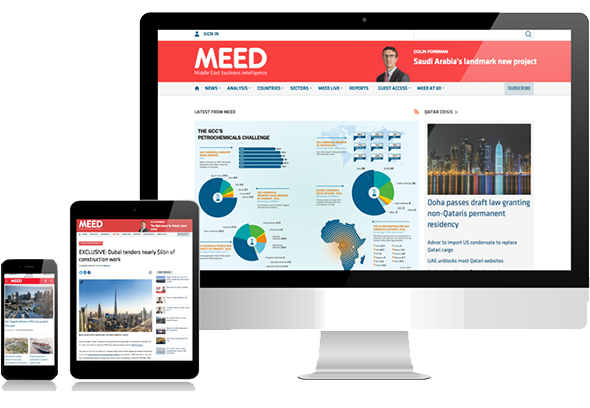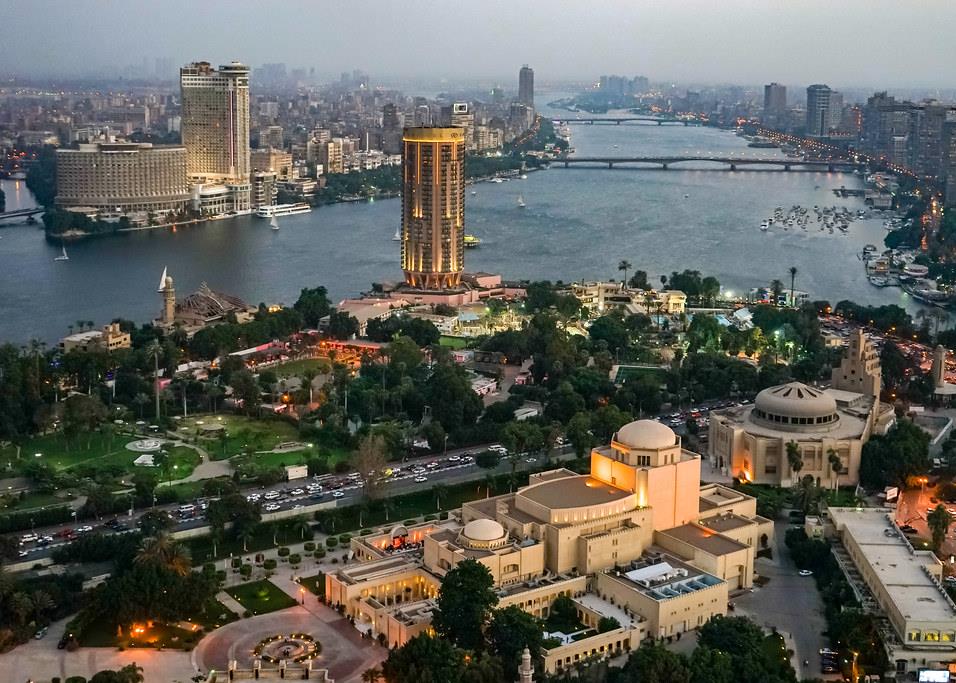
Qatar National Bank (QNB) plans to build its new headquarters to a height of 510 metres on Doha Corniche, making it one of the world’s tallest towers and the latest in a series of skyscraper projects in the city.
If it goes ahead, it will be taller than the 509-metre Taipei 101 tower in Taiwan, which is the world’s tallest completed building. However, the Burj Dubai in the UAE will become the world’s tallest building when it is completed in 2009. It is expected to be 815 metres high.
The QNB project is being split into three packages. One involves enabling works, installing a diaphragm wall, excavation and piling. It is already on site and is scheduled for completion in February 2009.
Selected contractors have been invited to express interest in the largest package, which is for the construction of the shell and core of the 61-floor building.
Tenders are expected in September, with an award in January. The package involves building the concrete substructure, basements, structural steel and curtain walling, as well as the installation of lifts, escalators and the mechanical, electrical and plumbing works.
It will have a total built-up area of 235,000 square metres, with five basement levels, 88,000 sq m of parking, 9,000 sq m for the entrance and banking halls, and 138,000 sq m of office space.
The other package, also to be tendered this year, will be to fit out the buildings. This involves the internal walls, partitions, doors and screens, raised access floors, toilets, furniture and finishings. The project manager is the local office of KEO International Consultants. The architect is Australia’s Peddle Thorp Architects.
The QNB headquarters building is part of a trend that will result in the city becoming home to some of the tallest towers in the world over the next five to 10 years.
Abu Dhabi-based Al-Jaber Group plans to build a 100-floor tower on Doha Corniche. The mixed-use building will include residential and office space, together with a luxury hotel. Chicago-based SOM is the architect.Negotiations are also under way for the $250m Doha World Trade Centre tower. Australia’s Multiplex is understood to be in talks with Qatar General Insurance & Reinsurance Company for the contract to build the tower.
The project, which will be located close to the convention centre on Doha Corniche, involves the construction of a 55-floor building with four levels of parking and a total built-up area of 140,000 sq m.
Bahrain-based Projacs is the project manager (MEED 9:7:08).
A fourth tower is planned by Qatari Diar Real Estate Investment Company as part of its Doha Convention Centre development. It will be at least 400 metres high and will have a built-up area of 180,000 sq m. It will contain a hotel, apartments and shops.
The US’ Murphy Jahn prepared the concept designs for the project and US-based Turner Construction International is the project manager.
You might also like...

Red Sea Global awards Marina hotel infrastructure
18 April 2024

Aramco allows more time to revise MGS package bids
18 April 2024

Morocco tenders high-speed rail project
18 April 2024
A MEED Subscription...
Subscribe or upgrade your current MEED.com package to support your strategic planning with the MENA region’s best source of business information. Proceed to our online shop below to find out more about the features in each package.





