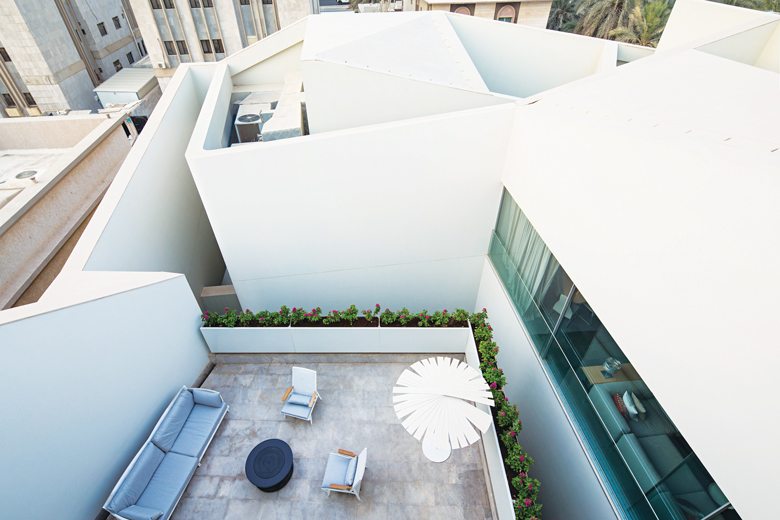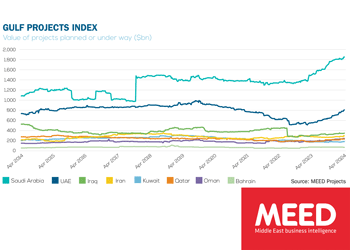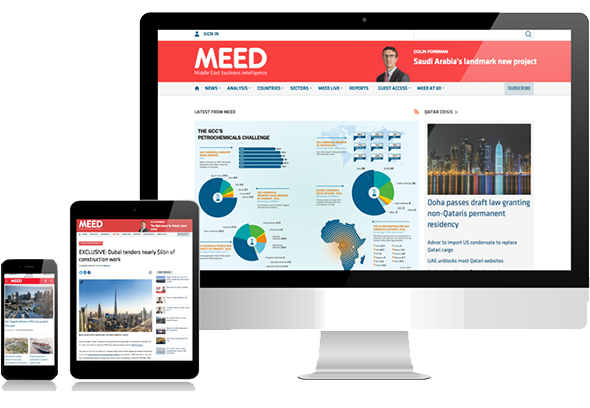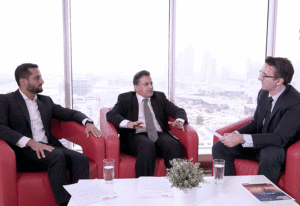

The building is designed to provide as much privacy as possible, while also offering secluded patios and greenery on every level
Entrant: AGi architects
Project owner: Not disclosed
EPC contractor: First United Building Construction & Decorations Company
Consultant: AGi architects
Architect: AGi architects
Financier: Private
The Wall House is the physical expression of a familys life, acting as a large shell protecting everyone who inhabits it.
This highly private abode, located in the suburbs of Kuwait City, was designed with the wellbeing of its residents in mind.
Enclosed in the shell are four patios that were developed three-dimensionally and allow the inhabitants to enjoy the outdoors from within the propertys walls.
The interior is as open and free-flowing as possible, allowing bonding between the residents. Each bedroom has direct access to one of the propertys many outdoor areas.
A large lattice creates a welcoming area on the public ground level, and private life takes place around the patios, where cantilevered terraces and gardens are protected from the sun by the shade of the buildings own volume.
Due to the introverted configuration of the space, natural light is brought into the property using an alternative method to that of windows on the exterior facade.
Skylights in various parts of the house are angled to funnel light right into the central spaces.
Alabaster has been used on the facade, not only to break down the scale of the massive stone wall on the exterior, but also to bring diffused light further into the interior spaces.
You might also like...

Contractors win Oman Etihad Rail packages
23 April 2024

Saudi market returns to growth
23 April 2024

Middle East contract awards: March 2024
23 April 2024

Swiss developer appoints Helvetia residences contractor
23 April 2024
A MEED Subscription...
Subscribe or upgrade your current MEED.com package to support your strategic planning with the MENA region’s best source of business information. Proceed to our online shop below to find out more about the features in each package.








