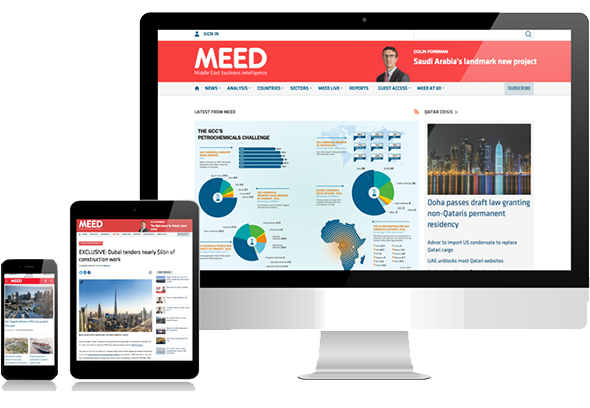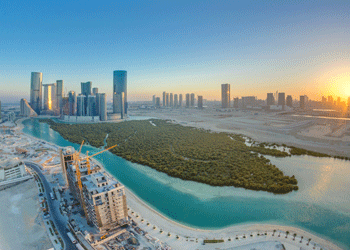
The newest name on the billboards of Dubai is unusually international, even by the standards of this most cosmopolitan of emirates. The joint venture of
Al-Habtoor-Fletcher-Murray & Roberts, better known by the acronym HFM, combines the talents of contractors from the UAE and as far afield as New Zealand and South Africa.
Together, the partners are working on the most challenging element of a building project which will, literally, tower over everything built to date in Dubai. The project is the multi-million dollar Chicago Beach resort; HFM's job is to build the offshore hotel - a 321-metre-high tower that will dominate the entire development.
HFM's contract, awarded in August 1995, covers the concrete structure, the steel works, the curtain-wall and cladding, the supply of the building maintenance equipment, and the fabric of the landmark tower. Within the joint venture, each company has an equal share of the contract.
'We have been fortunate that the strengths and weaknesses of the three companies have overlapped so there has been no gap in the skills' base,' says project director Marshall Cutting. 'We also made it abundantly clear from the very beginning that everyone was working for the HFM joint venture team rather than the individual companies.'
A mini UN
Given the disparate backgrounds of the partners, Cutting likes to refer to the joint venture as 'a mini-UN.' And in construction terms, it has been set a challenge as complex as any UN mission. Not only has HFM to construct the Middle East's tallest building, it also has to get the job done in just 21 months.
Designed and supervised by the UK's WS Atkins & Partners Overseas, the triangular-shaped tower hotel consists of a concrete core supported by an exoskeleton steel structure. It will contain 202 luxury suites and incorporate two accommodation wings, which will be clad in glass and aluminium. On the third side, a double-skinned Teflon coated glass fibre sail structure will be stretched over large steel trusses to suggest a spinnaker.
The concrete structure will be 56 storeys-high, rise to 200 metres and require 66,000 cubic metres of concrete. A further 121 metres of steel will be erected on top of the concrete. In total, some 10,000 tonnes of structural steel will be used in the exoskeleton frame. The structure's cladding and curtain wall requirements will be 80,000 square metres.
The logistics of the project have been eased by the extraordinary site - on a man-made island some 280 metres offshore. Although the island is small, work is unencumbered by the presence of other structures. 'This job is certainly easier to build on an island, than say in downtown Dubai, as we do not have to deal with the public or crowded traffic considerations,' Cutting says.
Nevertheless, the contract is demanding because of the tight timetable and the sheer scale of the structure. From the start, HFM realised that to meet the completion date of June 1998, the application of building systems capable of steering the project from start to finish as efficiently as possible would play a critical role.
At the outset, HFM decided to use three Favelle Favco model 760 cranes, capable of lifting 76 tonnes at a radius of 10 metres. The cranes, among the largest tower cranes in the world, are located in the main core and on each of the two concrete wings. These are complemented by 120-tonne strand jacks, whose role is to lift the heaviest sections of the exoskeleton steel frame - the main diagonals and horizontal components - into place.
Initially, the purpose of the three cranes was simply to execute the heavy lifts on the rear bracing steel frame and the exoskeleton legs. However, once on site, HFM began to study how the hydraulic-climbing cranes could be put to better use. It came up with the idea that if the re-inforced mezzanine slabs were pre-cast on the ground rather than in situ, the cranes could be used to lift the 35-tonne slabs into place. 'On a normal project, you would not see that happening as the craneage simply wouldn't have the lifting capability,' Cutting says.
The approach has its advantages, not least because it has saved precious time. Moreover, by doing the form work on the ground, HFM can achieve much tighter control over the quality.
On the concrete structure itself, an automatic climbing formwork system, supplied by Germany's Doka, is being used for the construction of the suite walls and staircase shafts in the accommodation wings. Although the system has been used before in the region, this project is the largest self-climbing site in Doka's history.
Once again, the use of a smart system saves lots of time. As each of the forming platforms requires only two climbing bracket supports, fewer suspension points - and, of course, fewer man-hours - are needed on site. This has been particularly important because the wing structures have to be completed as quickly as possible, so that the cladding work can begin.
HFM is using self-climbing systems supplied by Australia's Cantilever for the concrete core and the main slab forms in the accommodation areas. The Cantilever 'jump' form is designed around electronically-controlled synchronised screw jacks. The design allows for the form to be 'jumped' from the top of the wall. This ensures a full safe working deck between the walls for landing the reinforcing steel and a clear safe access for concrete pours.
The steel structure element is a truly multinational effort. South Africa's Genrec, a subsidiary of Murray & Roberts, has the major supply and erection subcontract for the steel works. Genrec is being assisted by another South African company, DSE, on detailed designs and fabrication, and by Singapore's Eversendai, on the steel erection works. Local resources are also being tapped. The exoskeleton's diagonals and the tower's mast are being fabricated in Jebel Ali by the local branch of Italy's FBM Hudson.
Sheer scale
The huge diagonals highlight the ambitious scale of the hotel structure. The largest is 85 metres-long, utilising 20-inch diameter structural tubes, and weighs in at 160 tonnes. Specially-designed low loaders have had to be brought in to transport the diagonals from Jebel Ali to the site at Jumeirah. The 15-kilometres journey can take up to 10 hours to complete. Once on site, a further six-12 hours is needed to hoist the structure into position.
The project's size has presented other challenges, too. Besides careful planning and programming, the venture has had to pay close attention to movement control within the structure. On a building of such height, creep and settlement is always an issue, requiring constant tracking and adjustment. HFM is using highly sophisticated equipment to monitor predicted settlement.
HFM has been on site for exactly a year, although it only gained full access to the island last May. Since then, the construction team, currently numbering about 1,000 personnel, has been working around the clock, six days-a-week. The effort expended has produced the desired result: the work is on schedule. By mid-March, the joint venture had completed 85 per cent of the concrete works, erected about 30 per cent of the steel structure and installed 15 per cent of the curtain walling and cladding.
However, cold statistics can hardly do justice to the dramatic changes that have been taking place at Chicago Beach in recent months. Even to the inexpert eye, the speed of construction on the tower has been impressive. On what appeared to be just a bare island last spring, there now towers a 180-metre high concrete shell, criss-crossed with steel beams. By the week, the landmark structure is edging closer towards its final form. Each new milestone merely confirms that the frontiers of the Gulf construction market are being pushed forward and new heights are being scaled.
You might also like...

Iraq signs deal to develop the Akkas gas field
25 April 2024

Emaar appoints beachfront project contractor
25 April 2024

Acwa Power signs $356m Barka extension
25 April 2024

AD Ports secures Angola port concession agreement
25 April 2024
A MEED Subscription...
Subscribe or upgrade your current MEED.com package to support your strategic planning with the MENA region’s best source of business information. Proceed to our online shop below to find out more about the features in each package.








