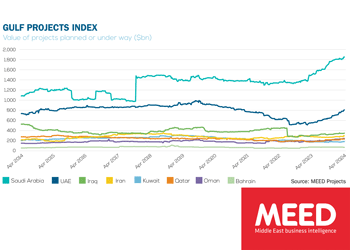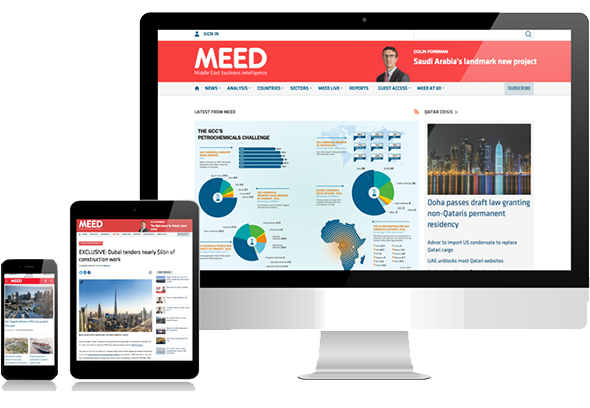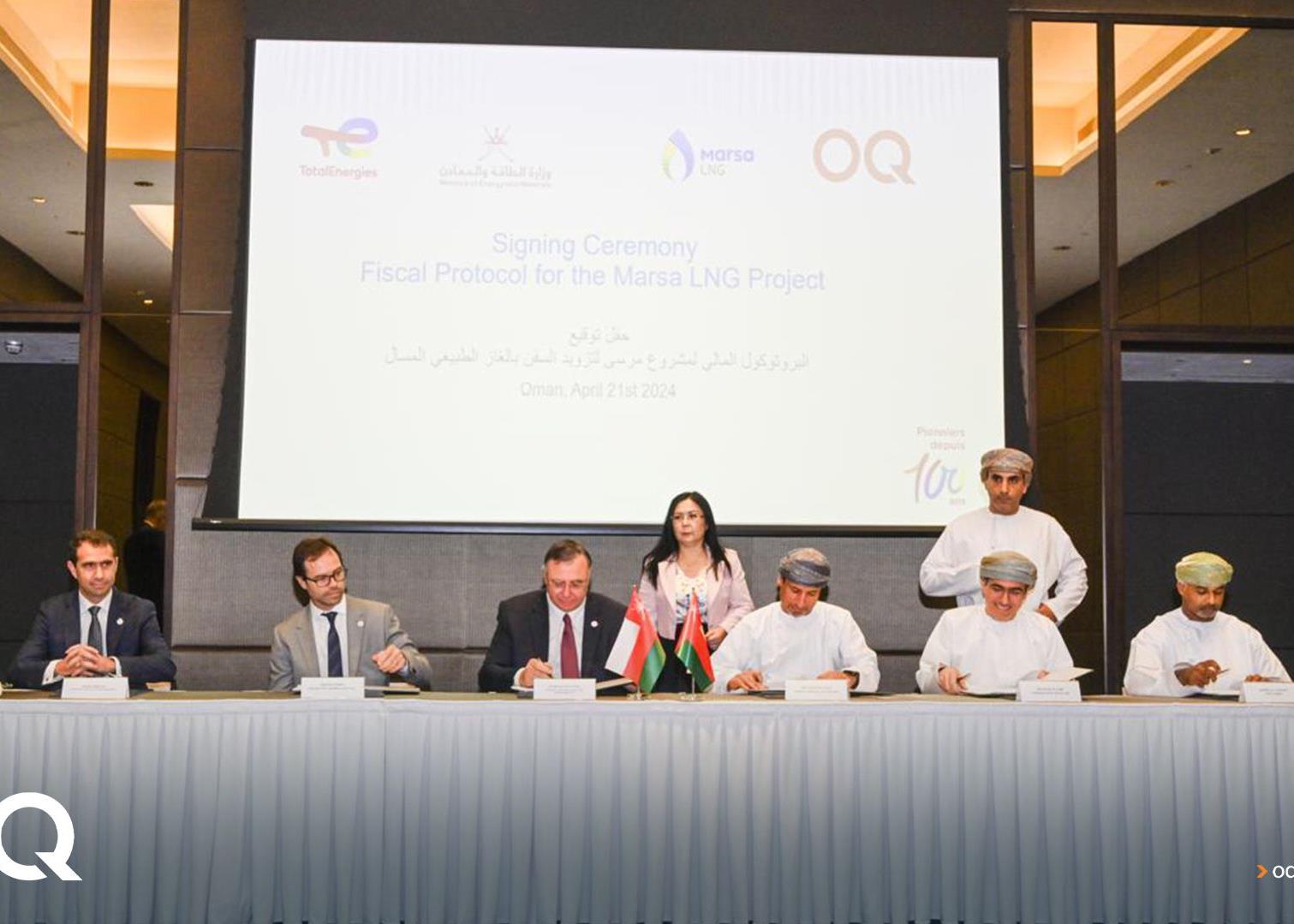
Bank is developing new 205-metre tall tower
The local Al-Rajhi Bank has invited selected contractors to prequalify for the contract to build its new headquarters building in Riyadh.
The 205-metre tall tower will be built on King Fahd road. The 10,246 square metre plot set aside for the tower is next to Ahmed al-Kashef Street on the north and empty plots on the south and east owned by Al-Rajhi Bank.
The top two floors of the 36-storey office tower will be interlinked by an internal courtyard and will be used by the senior management of the bank. The tower will be built on top of a four-level basement car park and a 10-level car parking podium. Three levels of amenity floors above the entrance lobby will cater to the employees with the provision of an auditorium floor with training rooms, a restaurant floor serving fastfood and regional cuisines and a prayer hall floor, which can accommodate 600 worshippers at a time.
The total built-up area will be 121,445 square metres, comprising 60,859 sq m for the tower, 40,984 sq m for the basement and 19,602sq m for the podium.
The concept design was prepared by the New York office of Skidmore Owings & Merrill. Singapore’s RSP Architects is completing the design work. US-based Hill International is the project manager.
You might also like...

Contractors win Oman Etihad Rail packages
23 April 2024

Saudi market returns to growth
23 April 2024

Middle East contract awards: March 2024
23 April 2024

Swiss developer appoints Helvetia residences contractor
23 April 2024
A MEED Subscription...
Subscribe or upgrade your current MEED.com package to support your strategic planning with the MENA region’s best source of business information. Proceed to our online shop below to find out more about the features in each package.






