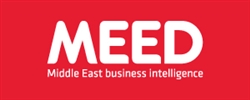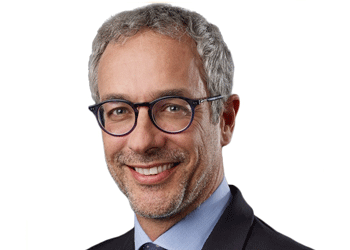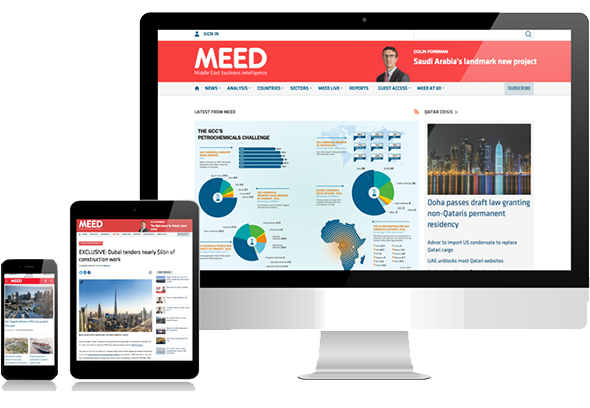
VISITORS to Riyadh's Olaya district will already be familiar with the discreetly elegant logo adopted for the King Faisal Foundation's latest construction project. The golden cone supporting a crescent appears at intervals on the boards that conceal the 55,000-square-metre site beside the King Fahd Road. Behind the screen 60 jackhammers are at work preparing the site for the largest commercial development yet undertaken by the region's most prominent philanthropic organisation (see page 32).
The centrepiece of the Al-Faisaliah Center will be a 30-floor office block topped with a nine-metre steel crescent. It will tower 260 metres above the ground at the apex of the crescent, dwarfing not only the foundation's adjacent 14-storey headquarters, but all else in the capital as well. The development, which fits conveniently among the foundation's other facilities, will also include a hotel, apartments, conference facilities and a shopping centre.
Global scope
Planning for the complex has drawn on the expertise of many international companies over a period going back to 1992 when Turner Steiner International, SaudConsult and KPMG Peat Marwick were engaged to carry out a comprehensive economic feasibility study. In March 1994, Sir Norman Foster & Partners and Buro Happold, both of the UK, signed contracts for architectural and structural engineering designs, respectively.
However, in an indication of the growing maturity of the Saudi construction industry, the responsibility for execution has been placed with a local firm. The SR 950 million ($253 million) construction contract was signed on 22 April this year with Saudi Binladin Group, which will carry out the work with managerial assistance from Turner Steiner. Sir Norman Foster & Partners and Buro Happold have a continuing involvement in the project, providing on-site construction supervision services.
The jackhammers on site have been working with methodical efficiency on six days a week since early April and are expected to finish excavations by the end of June. With an anticipated completion date of 1 April 2000 in mind, work will eventually move to seven days a week and include night work. At the height of construction, some 4,500 labourers will be employed on the site.
Work is planned to proceed on all major elements of the complex simultaneously: the tower; the hotel and apartment blocks, which will flank the tower perpendicular to the main road; and the shopping mall, which will stand behind and connect with the apartment block. Concreting work for the shopping mall is due to begin in August. The first big continuous pour, which will be one of the largest undertaken in the Middle East, is scheduled for 1 September when 6,000 cubic metres of concrete for the tower foundations will go in over a 36-hour period. Most major pours should be completed by early 1999.
The tower itself will have a square base, some 47 metres wide. It will arc gently to a point, on top of which the crescent will be set. The office accommodation will be split into three sections, the bottom 11 floors having a lettable area of 1,750 square metres a floor, falling to 750- 800 metres square a floor for the top nine levels. Steel K-braces will be used to separate the three sections, providing the area to house the air-handling units and plant rooms. The areas could also come to include viewing platforms and other amenities. Once completed, the tower will be managed by Al-Khozama Management Company, an affiliate of the foundation, which looks after its existing commercial property.
Saving energy
The 190 metres to the top of the office accommodation will be built of concrete, clad in silver anodised aluminium and glazed panels. The remainder will be constructed of steel, also clad in silver anodised aluminium. Cantilevered sun shades will project from the curtain walling, in an energy- saving feature designed to make control of the internal environment less costly.
The challenging cranage requirements for the project are still under study. In time, it is thought up to 16 cranes could be at work on the site. The tower itself could need two very large tower cranes. It has not yet been decided whether to use exterior cranes, which would need to reach to about
280 metres, or an interior crane that would have to be imported especially and would cantilever out from the top concrete level. The final act of positioning the crescent could even require the services of a helicopter.
In front of the tower facing the road will be an open landscaped plaza with water features. Also visible at ground level will be the tops of the arches spanning the underground banqueting and convention hall. The arches, which will be similar to bridge beams, will measure 81 metres from end to end, creating a hall 57 metres wide. All air-conditioning and lighting units will be enclosed within the beams. The hall, designed to hold 3,000 people in comfort, will be 4.5 metres high at either side, rising to 7.5 metres in the middle. The space is designed to be partitioned into several smaller areas, if desired, through the use of movable partition walls. Underneath the banqueting hall there will be two levels of parking for 1,600 vehicles, with access from King Fahd road.
Facing into the plaza on either side will be a new five-star Al-Khozama Hotel, with 224 rooms, and a 100-unit apartment building. Both buildings will be constructed using reconstituted stone cladding panels and timber in a multi-layered facade. Again, the aim is to allow maximum control over the internal environment. Like the original Al-Khozama Hotel facing onto Olaya Street, the hotel will be operated by Rosewood Hotels & Resorts Company of the US. The same company will manage the apartment building and conference and banqueting facilities.
The shopping centre, to be managed by the US' Urban International, will be located behind the apartments. It will provide over 26,000 square metres of space on three levels, allowing room for over 100 retail units.
Impressive link
One of the most impressive, and practical, elements of the complex will be the five storey link-building, which will allow passage between the apartment block and the hotel through the rear of the tower. The link- building, which will look out towards the existing Al-Khozama Center, will be fronted by a vertical glass wall 80 metres wide by 30 metres high. A second glass wall will slope down to the ground at a 45 degree angle. Initial proposals suggested the vertical wall could be decorated with a mural.
Basic construction of the complex should be largely complete by late 1999. The plan is to have the hotel finished six months prior to the intended 1 April 2000 completion date for the entire project. This would allow four months for fitting out and two for a soft opening. Likewise, it is planned to allow six months for tenants to fit out retail units and three months to equip the apartments.
Total investment in the Al-Faisaliah Center will be SR 1,200 million ($320 million). The project is being financed by means of a SR 687.5 million ($183 million) loan facility agreed with National Commercial Bank. The eight-year financing is split into two portions, one supported by cash flow from the borrower's existing operations and the other by the anticipated income stream from the project once it is complete. It is thought to be the first time in Saudi Arabia that a corporate borrower has been able to borrow against future earnings for a real estate project. Another innovative feature of the agreement is that at each successive draw-down the foundation will have the option of fixing the cost of funds or allowing it to float at a certain spread over the London interbank offered rate (Libor). All draw-downs will mature together at the end of the eight years.
Despite the scale and prestige of the project as a commercial development, perhaps the most remarkable aspect of all is that such a project should be undertaken by a non-profit organisation dedicated to funding good works. The Al-Faisaliah Center will soon be towering proof, if any were needed, that philanthropy and a flair for business can be a happy combination.
You might also like...

Hassan Allam and Siemens confirm Hafeet Rail award
24 April 2024

UAE builds its downstream and chemical sectors
24 April 2024

Acwa Power eyes selective asset sales
24 April 2024

Bahrain mall to install solar carport
24 April 2024
A MEED Subscription...
Subscribe or upgrade your current MEED.com package to support your strategic planning with the MENA region’s best source of business information. Proceed to our online shop below to find out more about the features in each package.







