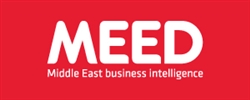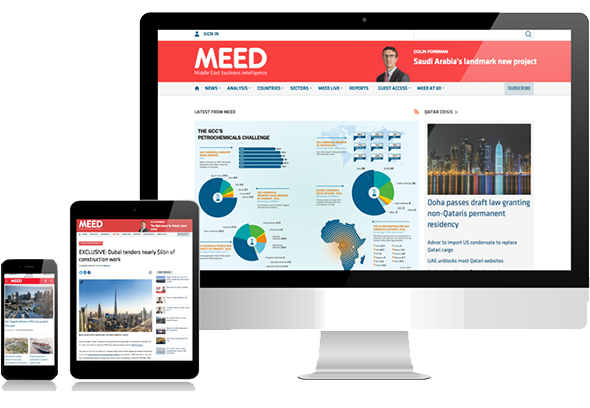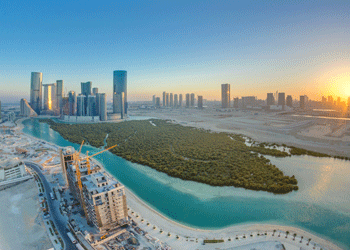
Drake & Scull International, Davis Langdon, Construction Products Holding Company, Samsung, Legorreta & Legorreta, Boral, Atkins and Benoy
Drake & Scull International
King Abdullah University of Science & Technology, Jeddah, Saudi Arabia
Project brief
King Abdullah University of Science & Technology (Kaust) is the largest research and development university in the region. Located in Thuwal, approximately 70 kilometres north of Jeddah, it is also the kingdom’s first co-educational university.
The university, which can almost be described as its own city, given its physical and social infrastructure, comprises a community centre, which includes accommodation, villas, a mosque and a shopping centre, and the main campus.
Drake & Scull International (DSI) was awarded a contract worth SR750m ($200m) to build two of the four research laboratories at the main campus. DSI assembled them in two phases. The first comprised the complete mechanical, electrical and plumbing works of the shell and core of the building. The second comprised lab fit-outs, which involved customising and adapting laboratories to meet individual current and future requirements of faculty members.
Notes
Customising the laboratories presented a major challenge, as it not only had to be ensured that the labs had sufficient ventilation and load-bearing capacity to accommodate current requirements, but also needed to be adaptable to future scientific advances and technologies.
The second challenge for DSI was the 16-month timeline for completion of a project of such proportions.
The total built-up area of the two buildings is approximately 150,000 square metres and required SR200m-worth of ducts - which would be enough to cover the ventilation needs of 15 high-rise towers. Besides recruiting high levels of manpower - there were 2,200 workers on site at the peak of construction - DSI began mobilisation, engineering and procurement on the project as soon as the contract was awarded in early 2008, just two
months after being tendered, and implemented accelerated programs and nightshifts to avoid delays.
DSI, with its highly skilled team, managed to meet the tight project deadlines, allowing Kaust to open its doors to its first batch of students in September 2009, as planned.
Environment
From inception, Kaust was designed to be environmentally friendly and aimed to be the first university in the region to achieve the US Green Building Council’s Leadership in Energy and Environmental Design (Leed) Platinum certificate.
This meant DSI had to abide by strict Leed regulations such as incorporating photovoltaic cells, solar water heaters, solar towers, recyclable products and low-carbon emissions into their engineering plans.
In addition, the logistical challenge of having a design team based in France, engineers in the UAE and a construction site in Saudi Arabia, meant that the highest measures of accuracy and organisation had to be taken to avoid discrepancies.
Hi-tech labs
Technology dominates the design of Kaust’s cutting-edge research labs. In total there are 48 laboratories on the campus, gathered into neighbourhoods’. Each neighbourhood is designed to be exactly the same in terms of infrastructure.
The research facilities include incubators, single-tenant and multi-tenant buildings with research categories of heavy, medium and light laboratories. Core laboratories cover imaging, nuclear magnetic resonance, nano-fabrication, biosciences and bioengineering - genomics and proteomics - and supercomputing.
Key figures:
- SR750m - Value of DSI’s contract
- 2,200 - Number of workers on site at Kaust at the peak of construction
- 16 months - Completion time for DSI’s contract
Davis Langdon
Reef Island, Manama, Bahrain
Project brief
The Reef Island mixed-used development, formally known as Lulu Island, was conceived by the project’s chairman, Robert Mouawad. The development of the island is being undertaken by Lulu Tourism Company, established in 2002 as a joint venture between Mouawad Group and the government of Bahrain.
The island is being developed on 650,000 square metres of reclaimed land to the north of the capital, Manama. Reclamation commenced in 2004 and the first phase of building construction is now nearing completion.
Davis Langdon is providing integrated project management and cost management services for phase 1, which has a value of BD120m ($318m). Phase 1 of the development comprises maritime and infrastructure works, a marina and residential villas and apartments.
Davis Langdon signed a standard Fidic consultancy agreement to provide project management and cost management services to the scheme.
Timeline
The project has been tendered in phases from 2004-2007. Davis Langdon’s commission commenced in 2004 for cost management services and continues today with both project management and cost management services for all of Lulu Tourism Company’s development projects.
Construction began in 2004 and the maritime works were completed in 2007. Phase 1 is due for completion in 2010.
Notes
Lulu Tourism Company’s aspiration is for Reef Island to be the most prestigious private residential development in the Middle East. The island provides privacy and tranquillity, along with a prime location in the heart of Manama.
The key challenge has been to manage a project that has evolved in its scope to suit changing conditions and achieve the exceptionally high level of finish required by the client. The provision of project management and cost management services from Davis Langdon’s local Bahrain office has enabled the project manager to provide timely advice and react promptly to client instructions.
In addition, Davis Langdon has implemented systems for the management of a design team dispersed across Bahrain, the UAE, Thailand, Malaysia, Australia and the UK.
Reef Island exemplifies collaboration between the public and private sectors in Bahrain, supported by an independent construction consultancy firm.
Key figures:
- 6 years - Length of phase 1 construction
- 4,500 - Workforce at peak of construction
- 650,000 square metres - Area of land reclaimed
- 9,000 - Expected population of Reef Island
CPC (Construction Products Holding Company)
King Abdullah University of Science and Technology, Jeddah, Saudi Arabia
Project brief
King Abdullah University of Science & Technology (Kaust), located at Thuwal, 80 kilometres north of Jeddah, is as an international graduate-level research university intended to inspire a new age of scientific achievements in Saudi Arabia and the region. The construction of the university,
which began in 2007 and was completed in 2010, was managed by state oil company Saudi Aramco.
The extended industrial arm of the Saudi Binladin Group, Construction Products Holding Company (CPC), worked as a subcontractor on the project, supplying construction materials through its subsidiaries.
Notes
CPC’s United Arab Aluminum Company signed a SR120m ($32m) contract to supply and install aluminium and glass facades to Kaust.
The work was completed within nine months. Premco Ready-Mix, another subsidiary of CPC, supplied 200,000 cubic metres of concrete in a deal worth SR52m.
Our contribution to Kaust was of great significance to us, considering the importance of establishing such an advanced educational institution in the kingdom
Dr Faysal Alaquil, CPC
Saudi Company for Development of Construction & Trading, the interior and exterior finishing and decoration factories of CPC, signed a contract worth SR150m to carry out internal and external finishing works throughout the phases of Kaust, which included woodwork, doors, windows, wardrobes, floors, ceilings, wallpaper, plastering, painting, false ceiling and curtains. The work was completed within the 10 months specified in
Saudi Aramco’s project schedule.
CPC’s Premco Precast supplied precast concrete to the Kaust project. This included more than 300,000 cubic metres of precast concrete used for the construction of some 2,000 residential villas and 70 multi-storey buildings, during which more than 2,200 precast ready-made bathrooms were installed. Premco also manufactured and installed 65km of precast concrete fencing. The contract was completed in 19 months.
None of the above works and logistics would have been possible without the participation of CPC’s subsidiary, Wareed Logistics, which transported all the finished products from CPC’s Industrial Parks located in Jeddah and Bahra directly to Kaust using its fleets of 500 trucks and trailers.
Samsung
Burj Khalifa, Dubai, United Arab Emirates
Project brief
The brief set out by the client, local developer Emaar Properties, was to build the world’s tallest tower, which would become an iconic landmark for the emirate of Dubai.
South Korean construction company Samsung, in consortium with local contractor Arabtec and Belgium’s Six Construct plus US architect Skidmore, Owings & Merrill and US construction manager Turner Construction International were the contracting team that brought the project to a successful conclusion.
Notes
The biggest challenge that the team had to face was the scale of the building and the amount of construction work that needed to be done at extreme heights. This was made even harder by the decision in 2007 to increase the height of the structure to 818 metres from the 700 metres originally planned. Burj Khalifa, formerly known as Burj Dubai, was inaugurated in January 2010 with a final height of 828 metres.
Key figures:
- 31,000 tonnes - Weight of steel used in the tower
- 600 metres - Height to which concrete was hauled
- 504 metres - Length of service elevator shaft
Legorreta & Legorreta
Carnegie Mellon University building, Education City, Qatar
Project brief
Mexican father and son architectural team Legorreta & Legorreta was commissioned by the Qatar Foundation for Education, Science & Community Development to design the Carnegie Mellon University Qatar building at Education City.
The brief was to design a contemporary and functional educational building that would reflect Qatar’s cultural heritage and environment.
The architects specified the use of materials, such as marble and stone, and daylight and water features were used to create a tranquil central atrium. Elsewhere in the building bold splashes of colour have been used.
Notes
The 42,000-square-metre building spans three floors and contains more than 130 offices and workstations, a library, six lecture halls, classrooms, seminar rooms and a robotics laboratory. Ground was broken on the project in May 2006 and the building was completed in August 2008.
It contains 734 interior doors, and more than 9,000 lighting fixtures.
Key figures:
- 38,283 cubic metres - Volume of concrete used in the building
- 6,400 tonnes - Weight of steel used in the building
Boral
Dubai Mall, Dubai, United Arab Emirates
Project brief
Dubai Mall is one of the world’s largest shopping and leisure centres. The mall, which is over 1 square kilometre in area, was developed by Emaar Properties and opened in 2008.
More than 14,000 tonnes of structural steel was used in The Dubai Mall - double the weight of the iron used to build France’s Eiffel Tower - and the net leasable floor area is equivalent to the size of 50 football fields. The complex also contains the world’s largest indoor aquarium.
Boral Middle East, a Dubai-based company owned by Lafarge Boral Gypsum in Asia, was contracted to build walls and ceilings for the project.
Boral built 10 metre-high cinema walls for 22 cinemas at The Dubai Mall. The firm also supplied aquarium area separation walls 11.4 metres high, as well as walls and ceiling for restaurants and cafes.
Notes
Boral assisted in the choice and design of the most appropriate walling systems that provided the best value for money and offering highest performance.
High priority was given to safety and one of the key challenges was meeting international safety standards during the project’s progress.
The installation of the cinema walls was completed within three months and the walls were designed to allow a minimum sound transmission class rating of 70 between halls.
Aquarium area separation walls supplied by Boral were salt water-resistant, two-hour fire rated and also had a high acoustic rating.
Lafarge Boral Gypsum in Asia is a joint venture between France’s Lafarge Gypsum Division and Australia’s Boral Plasterboard.
Boral specialises in plasterboard-based partition walls, suspended ceilings and liner wall systems.
The company’s shaft wall systems were also utilised in the Burj Khalifa project in Dubai.
Key figures:
- 10 metres - Height of cinema walls
- 11.4 metres - Height of aquarium area separation walls
- 2 hours - Fire resistance of aquarium area separation walls
Atkins
The Dubai Metro, Dubai, United Arab Emirates
Project brief
Atkins was appointed lead designer with responsibility for all civil works associated with the construction of the Red and Green Lines of Dubai’s driverless light rail system.
The job involved the full multidisciplinary design and management of the civil works, including geotechnical and site investigations, bored tunnels, cut and cover tunnels, viaducts and bridges and route alignment, plus specialist services covering fire and ventilation, environmental impact, concrete durability, noise and vibration reduction and landscaping.
Notes
Total investment in the Red and Green Lines will be $7.6bn, or about $100m a kilometre.
When the project was first announced in 2005, the budget was about $4.2bn, but the route and stations have since undergone design changes to accommodate increasing demand from the expanding city.
The 23km Green Line will run between Al-Qusais and Al-Jadaf. It will have 18 stations, six of which will be underground.
The Green Line will start operation in the second half of 2010. The 52km Red Line opened in September 2009.
Key figures:
- $7.6bn - Cost of Red and Green Lines of Dubai Metro
- 75 kilometres - Combined length of Red and Green Lines
- $100m - Cost of Metro per kilometre
Benoy
Yas Island Masterplan, Abu Dhabi, United Arab Emirates
Project brief
Benoy was contracted by project client Aldar Properties to design the masterplan for the $40bn mixed-use tourist development known as Yas Island, spread over 25 square kilometres.
Under the masterplan, the development was split into three main areas: a retail centre occupying 300,000 square metres, a Ferrari World theme park, and a racetrack.
Linking these three areas are two marinas, resort hotels, apartments, a water park, three golf courses, a polo field and an equestrian centre, along with restaurants and cafes.
Notes
The Yas Island development is about one third of the size of Abu Dhabi Island. Its shoreline extends about 32km. The 5.5km Yas Marina racetrack was completed in 2009 and last November it hosted a Formula 1 Grand Prix race.
The Ferrari World theme park is due to open in 2010, while the Yas Mall, with more than 500 stores, four department stores, fashion boulevards and parking for 16,000 vehicles, is scheduled for completion in 2013.
Key figure:
- $40bn - Cost of Yas Island development
You might also like...

Iraq oil project reaches 70% completion
26 April 2024

Samana announces $272m Dubai Lake Views project
26 April 2024

Iraq signs deal to develop the Akkas gas field
25 April 2024

Emaar appoints beachfront project contractor
25 April 2024
A MEED Subscription...
Subscribe or upgrade your current MEED.com package to support your strategic planning with the MENA region’s best source of business information. Proceed to our online shop below to find out more about the features in each package.








