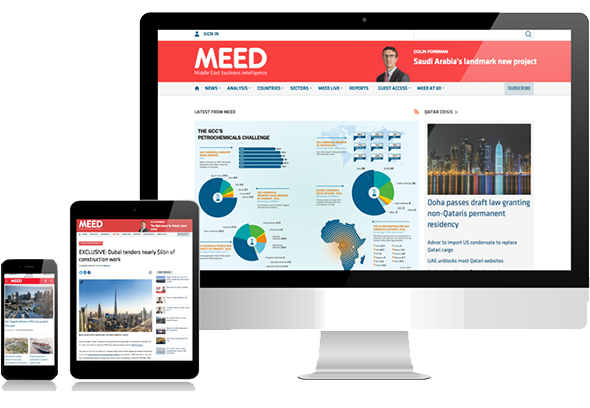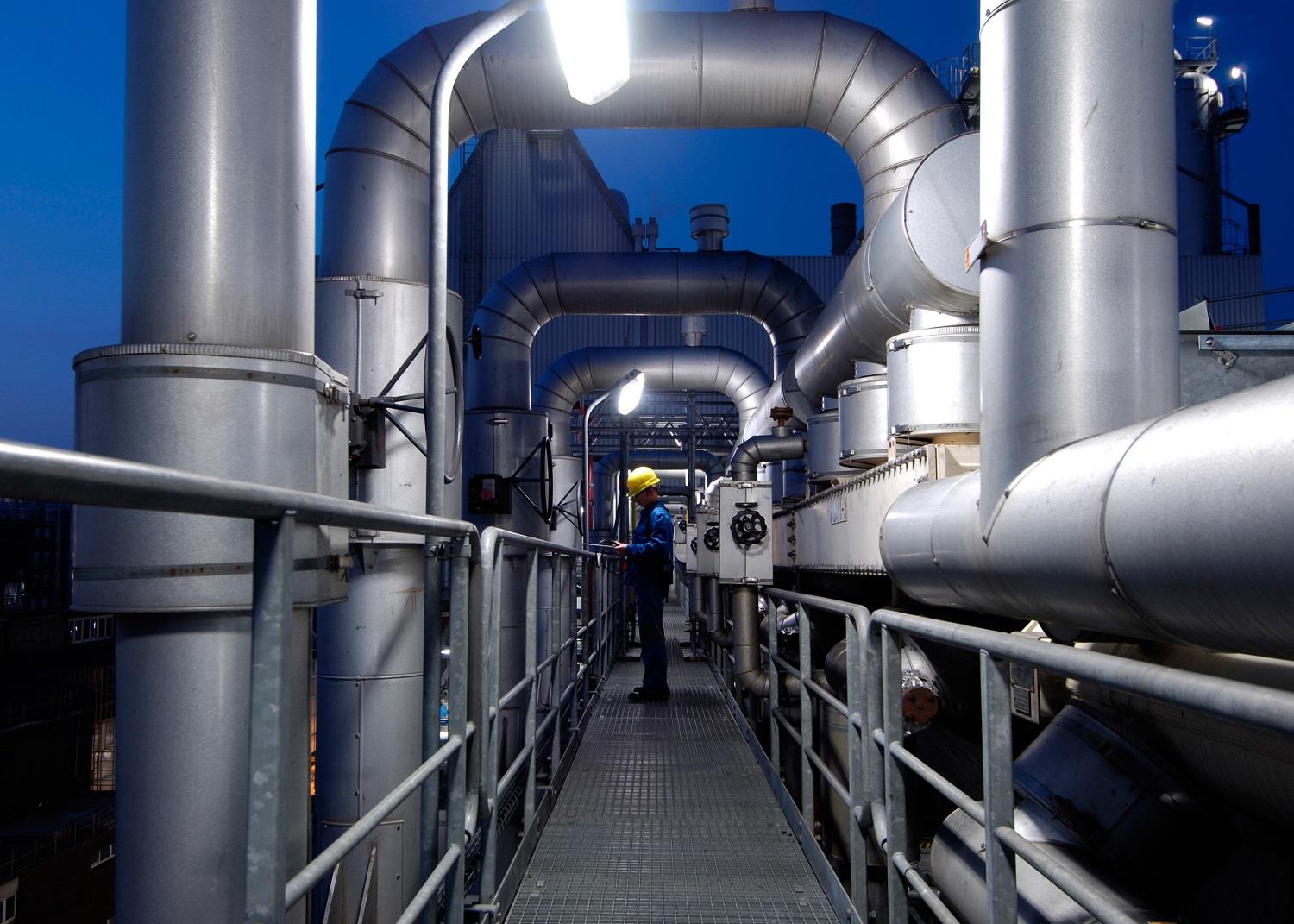
Qatar Petroleum (QP) is planning to start construction work on a new headquarters building, known as the Qatar Petroleum Complex, at Lusail early next year.
The national oil company will use the complex to centralise all of its current Doha-based functions.
According to sources involved with the project, the complex includes a main office tower and a series of interconnected mid-rise office buildings that will be used by about 3,000 QP staff. There will also be a medical centre, corporate training facilities, data centres, multi-storey car parks, recreational facilities, a sports stadium, and associated infrastructure.
Sources close to the project tell MEED the development will have a total of 540,000 square metres of gross built space and 300,000 square metres of outdoor landscaping. Chicago-based Skidmore Owings & Merrill is the architect for the buildings and US-based Martha Schwartz Partners designed the landscaping.
The QP site is in the southwest corner of the Lusail development planned by Qatari Diar Real Estate Investment Company, and is easily accessible from the west of Doha by the Al-Khor road.
It is also close to the Barwa Financial District planned by the local Barwa Real Estate to the north, and the upcoming Energy City Qatar development to the east, which is backed by Bahrain's Gulf Finance House, Abu Dhabi Investment House and Kuwait Investment Company.
For the first phase of work on the complex, contractors have been invited to express interest in the construction of a series of parking structures and temporary site offices, together with enabling works. QP plans to issue tenders for the first phase in mid-September, and an award is expected in January. The work is scheduled to be completed by December 2011.
In 2006, when the project was first proposed, the completion date for the entire complex was 2010 (MEED 4:8:06).
The two parking structures will be on the east and the west sides of the development. Each will have two basement levels and four floors above ground level. In total, they will have 4,400 parking spaces and a total built-up area of 180,000 square metres.
The temporary offices will be able to accommodate 150 staff, with a built-up area of about 3,500 square metres, together with parking for a further 180 cars.
The enabling works include site fencing, perimeter roads, site lighting, and entry and exit gates.
The Qatar Petroleum Complex is one of several major projects planned for Lusail. Overall, the scheme covers 35 square kilometres and includes residential, commercial and retail areas. It will provide accommodation for 200,000 people once complete, along with schools, hospitals and entertainment facilities.
The Energy City development, which will act as a business district for energy companies, is one of the largest individual projects planned for the site. In February, a ground-breaking ceremony was held for the first building at the development, a headquarters for Energy City Qatar designed by US architect ABS.
Other schemes include the Al-Sidra golf and residential development backed by Bahrain's Arcapita Bank and Kuwait's Al-Imtiaz Investment Company, and an entertainment district that will be developed by Abu Dhabi Investment House and Dubai-based Majid al-Futtaim Group.
Qatari Diar Real Estate Investment Company is the master developer for Lusail through its subsidiary Lusail Real Estate Development Company.
You might also like...
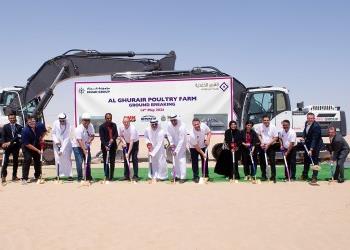
UAE firm breaks ground on Kezad food facility
17 May 2024
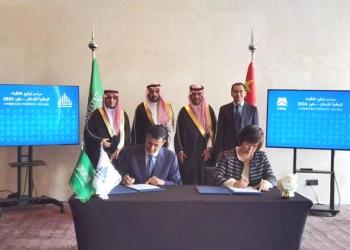
Chinese firm signs National Housing Company deal
17 May 2024
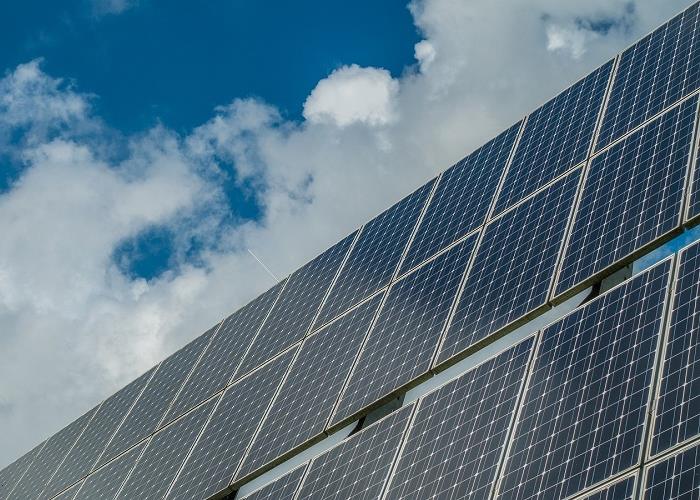
Two bid for 90-100MW Bahrain solar contract
17 May 2024
A MEED Subscription...
Subscribe or upgrade your current MEED.com package to support your strategic planning with the MENA region’s best source of business information. Proceed to our online shop below to find out more about the features in each package.
