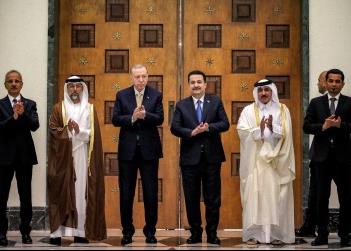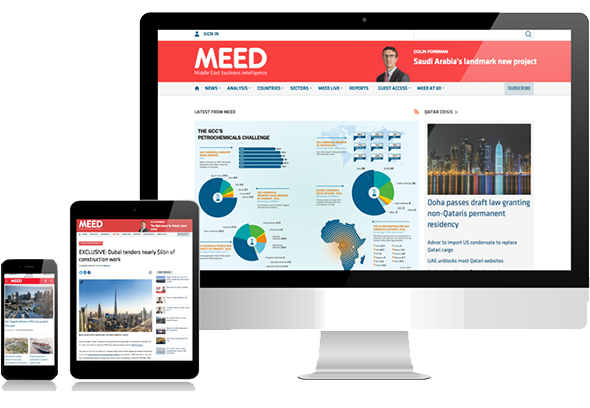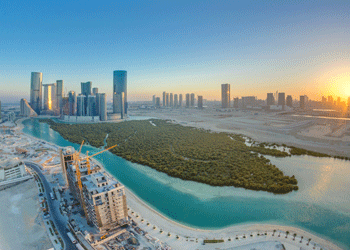
For most Gulf residents, the shamal is an occasional inconvenience. But for designers of tall buildings, the northerly wind that sweeps down the Gulf in winter, bringing high winds and sand storms, presents a considerable challenge.
Nowhere is this challenge more evident than in the design of Burj Dubai - soon to be the world’s tallest building. At more than 750 metres tall, Burj Dubai will be about one-and-a-half times the height of Taipei 101, currently the world’s tallest building, and allowing for the effects of the shamal has pushed the building’s design to the limit.
With theoretical wind speeds of up to 300 kilometres an hour at the top of the tower, mitigating against wind loading has been a crucial aspect of Burj Dubai’s design. “The two things that drive this building design the most are wind engineering and elevators,” says Rob Pickering, project director for Burj Dubai’s UK structural engineer Hyder Consulting. “We have very interesting winds in the middle of the building,” he says. “The shamal comes down from the north and hits the building at about mid-level, at about 200 metres, and drops down. As it rolls around the building it creates a vortex at the back of the structure.”
This air turbulence on one side of the building can induce swaying which, if left unchecked, could ultimately cause the building to collapse - although a more realistic concern <200A><200A>is the discomfort it can cause the occupants. The challenge for Hyder and US-based architect SOM is to use the design of the building to minimise the effects of the wind loading. The result is an elegant tapering tower that appears to be pushed skywards by dozens of long, thin buttresses of different heights and lengths. “By spiralling the structure as it rises, the building minimises turbulence by spilling the wind,” says Pickering. “We call this vortex shedding.”
In addition, the structure has to be stiffened to resist the swaying. “In any tall building it is the stability system that provides the stiffness,” says Anthony McCarter, operations director at UK engineering firm Atkins. “In a low-rise building the walls of the staircases and lift shafts provide the stiffness. Once you are above about 20 storeys you need to look for alternative means to supplement these.” There are two principal systems used to provide stability to tall structures. The first is to support the floors of a building between a central core containing lifts and other services, and an external frame that wraps around the outside of the structure. This external frame system can be seen on Dubai’s Burj al-Arab, the world’s tallest hotel, and was used for the former World Trade Centre in New York. A more common solution is for the building frame and central core to be part of the same monolithic tower structure, and for the tower to be stiffened by huge buttresses that resist sideways movement. “This imposes fewer constraints on the architecture and is the most common solution - although it does raise issues for the building services,” says Shaun Killa, head of architecture at Atkins. “This is why in tall towers there is an extremely close relationship between architecture and engineering design.”
It is this system that is used on Burj Dubai, where the tower is formed from a 600-metre-high concrete frame and core with a 150-200-metre-high steel tower on top. The entire edifice is stabilised by three buttresses formed by a series of huge steel beams that protrude sideways from the core, forming giant outriggers. These triple supports provide resistance to the enormous sideways forces that are imposed on the tower as it sways. As the greatest of these horizontal forces occur at the base of the tower and reduce further up the building, the outriggers are longer at the base and reduce further up the tower, giving the building a tapered appearance.
“This tripod shapes makes it stable,” says Eric Tomich, associate partner at SOM. “Because of the shape, we hope the building will be stiff enough so it does not need tuned mass dampers to prevent it swaying. From our analysis our accelerations are acceptable - although if it turns out not to be the case we have a provision for mass dampers to be added. The sway at the top of the Burj Dubai will be about 1.5 metres, which is not much.”
It is not only wind outside the building that can cause problems. “Tall buildings are like chimneys,” says Greg Sang, assistant director of projects at Emaar, the developer behind the Burj Dubai scheme. “In most cases, the temperature gradient from bottom to top is so great that you get draughts of cold air coming in at the bottom as the hot air inside the building rises. However, in Dubai this happens in reverse. Because of the air conditioning inside the building and the hot air outside, air is being sucked in at the top of the building and you have a cumulative pressure towards the bottom.” This is known as the ‘stack effect’ and can cause pressure build-ups inside the building. The Burj Dubai solution is to design a number of air locks throughout the structure that break up the building into segments.
Optimum balance
The second key factor in defining the shape of Burj Dubai - or any other tall building - is the design of its elevators. The aim of any commercial building designer is to maximise the amount of floor space available for rent or sale. Although integral to the workings of a building, in commercial terms, lift shafts are wasted space. The challenge for architects is to find an optimum balance between the number of lift shafts that allow people to get in and out of the building without undue waiting time, and useable space.
“We work to international standards for waiting times,” says Atkins’ Killa. “For residential buildings you can have a slender core because there are no peak times. But an office building is more of a challenge. Your target will be to achieve something like 80 per cent floor efficiency - the proportion of commercially available floor space - and you can spend a great deal of time working on lift configurations mixing express lifts, double height lifts, service lifts, and so on.”
When complete, the Burj Dubai will contain 65 elevators. Its main lift capacity will come from high-speed, double-deck transfer lifts that will take people to particular floors, where they must change elevators. Only a service elevator will run the full height of the building.
Elevator capacity is the limiting factor in the heights that can be reached by tall buildings. And the big challenge for designers is to discover a technology that can significantly increase a structure’s capacity without increasing the space taken up by lift shafts. There have been experiments with magnetic levitating (maglev) technology that allow multiple lifts to share a shaft. However, commercially viable systems are still in their infancy.
“The lift core is a driving factor,” says McCarter. “As buildings get taller, you cannot just add more lifts. So pushing forward lift technology is a key factor for making our buildings taller.”
You might also like...

Qiddiya evaluates multipurpose stadium bids
26 April 2024

Al Ula seeks equestrian village interest
26 April 2024

Morocco seeks firms for 400MW wind schemes
26 April 2024

Countries sign Iraq to Europe road agreement
26 April 2024
A MEED Subscription...
Subscribe or upgrade your current MEED.com package to support your strategic planning with the MENA region’s best source of business information. Proceed to our online shop below to find out more about the features in each package.








