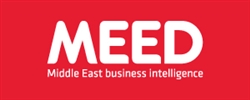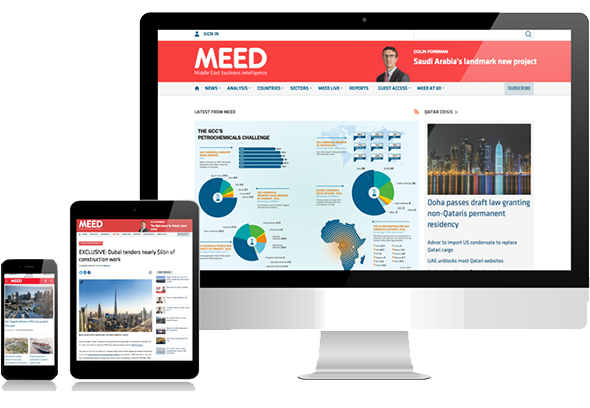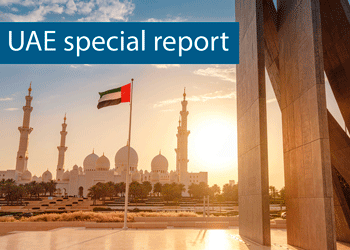
A strong category with landmark realty projects dominating
WINNER MEED GCC PROJECT OF THE YEAR
& WINNER GCC TECHNAL BUILDING OF THE YEAR
UAE
Burj Khalifa
Entrant: Skidmore, Owings & Merrill – Chicago/Arabtec Construction
Main Contractors: Arabtec Construction, Samsung Corporation, Belhasa Six Construct
Client: Emaar Properties
Designer: Skidmore, Owings & Merrill
Project Manager: Turner Construction International
Consultant: Hyder Consulting
Description: Constructing the Burj Khalifa required more than 22 million man hours from about 12,000 professionals and skilled workers, and more than 60 consultants and contracting companies from around the world. Standing at 828 metres, Burj Khalifa is the world’s tallest building and the centrepiece of the new Downtown Dubai complex. To create the world’s tallest building required strategic techniques, building systems and construction practices. The exterior cladding comprises aluminium and textured stainless steel spandrel panels, designed to withstand Dubai’s extreme temperatures during the summer. Wind forces and their effect on the upper levels were dominant factors in structural design. To underpin the tower, Skidmore, Owings & Merrill developed a new ‘buttressed-core’ system of structural elements that support and reinforce one another. The design is organised around a hexagonal core flanked by three Y-shaped wings or buttresses. One of the most difficult issues faced in the construction of Burj Khalifa involved pumping concrete up to such record heights. The effects of Dubai’s fluctuating seasonal temperatures made it a challenge to properly pump, pour and set concrete. Two of the world’s largest concrete pumps were used on site, composed of a high-pressure 150mm pipeline capable of up to a massive 350 bars of concrete pressure. Above level 127 of the tower, a modified mix of concrete was used to account for changing pressure requirements due to height.
Saudi Arabia
Madinah College of Technology
Entrant/client: Technical & Vocational Training Corporation
Main contractor: Lada Trading & Contracting Company
Project/programme manager: Fatooh al-Wardani
Description: The Technical College at Medina was established to provide science and technology-based education and training to Saudi Arabia’s growing youth population. Its design, architecture and engineering excellence was achieved through a well-established planning process, consisting of three stages: A feasibility study, project brief and cost estimate; the development of schematic diagrams; and construction drawings and technical specifications.
UAE
The Address Downtown Dubai
Entrant: Arabtec Construction
Client: Emaar Properties
Contractors: Arabtec Construction, Belhasa Six Construct
Architect/designer: WS Atkins
Description: The construction of The Address Downtown Dubai is a milestone in the government’s strategy to diversify from a trade-based economy to one that is service and tourism-orientated. The hotel structure stands 306 metres tall. The tower was topped out in April 2008, becoming the sixth tallest building in Dubai. It opened in September 2008 following 22.9 million man hours. The tower is composed of elements arranged around a central core. At the top, it is sculpted to form a finishing spire and an architecturally cladded, curved shape. The Address’s cladding system has a high shading coefficient and measures to reduce the transfer of external heat gains. Structural completion was achieved 100 days ahead of the planned schedule.
Qatar
Qatar Science & Technology Park, Doha
Entrant: Woods Bagot
Client: Qatar Foundation
Project manager: Qatar Petroleum
Engineer: Mark Mitcheson-Low
Description: Qatar’s new Science and Technology Park (STP) is a key initiative of the Qatar Foundation in its drive to diversify the economy, create highly skilled jobs and to establish Qatar as a knowledge economy in the Middle East. The client brief called for a highly flexible but secure space to facilitate high-level research activities. The laboratory design was formulated by creating totally column-free floor spaces covering 27 metres. Interior walls feature glazed vertical panels, and stainless steel woven mesh stair balustrades create an appearance of a single, wide-open space. STP’s distinctive feature is its wave-like roof structure. It is formed using two skins of perforated stainless steel, which when viewed from below, creates a sense of movement. Functionally, it provides shading to the outdoor areas and connects all parts of the building. Thermal comfort and natural light within the buildings were key drivers of the design, in particular in responding to the intense heat of the environment.
Kuwait
Al-Tijaria Tower
Entrant: Al-Jazera Consultants
Client: Commercial Real Estate Company
Contractor: SHBC Contracting Company
Engineer/project manager: KEO International Consultants
Description: The Al-Tijaria Tower is a milestone in Kuwait’s real-estate sector. Located in Sharq, a major financial and commercial hub in the country’s capital, the tower is of a modern architectural design, rising 218 metres. The form of the tower is inspired by a spiral or helix. The body of the tower twists by 80 degrees as it climbs from the ground level to the top-most occupied floor. The tower’s floor-to-floor twist is designed at a 20 degree clockwise rotation, achieved through complex construction methods. The building features vertically stacked, six-storey-high internal atrium gardens, rising through the height of the tower. These stacked atrium gardens spin around the centre of the tower plate, creating a dynamic twisted space rising through the building.
Oman
Bank Muscat corporate headquarters building
Entrant: Atkins
Client: Bank Muscat
Main contractor: Galfar Engineering & Contracting
Project/programme manager: Atkins
Description: The Bank Muscat corporate headquarters is considered to be the best office building in Oman. Capable of housing 2,000 employees, it is contemporary in design and comprises four L-shaped interconnecting buildings with courtyards. The complex is connected by an internal ‘street’ featuring shops, restaurants, a gym and an auditorium. Natural light enters all elements of the building through tiered bands of glass. Facade design features, including aluminium screens replicating a traditional Islamic pattern, contribute to the building’s energy efficiency features, while maintaining a strong empathy with the Bank Muscat brand.
Building Project of 2011 - Sponsored by Technal Middle East
You might also like...

TotalEnergies to acquire remaining 50% SapuraOMV stake
26 April 2024

Hyundai E&C breaks ground on Jafurah gas project
26 April 2024

Abu Dhabi signs air taxi deals
26 April 2024

Spanish developer to invest in Saudi housing
26 April 2024
A MEED Subscription...
Subscribe or upgrade your current MEED.com package to support your strategic planning with the MENA region’s best source of business information. Proceed to our online shop below to find out more about the features in each package.








