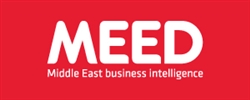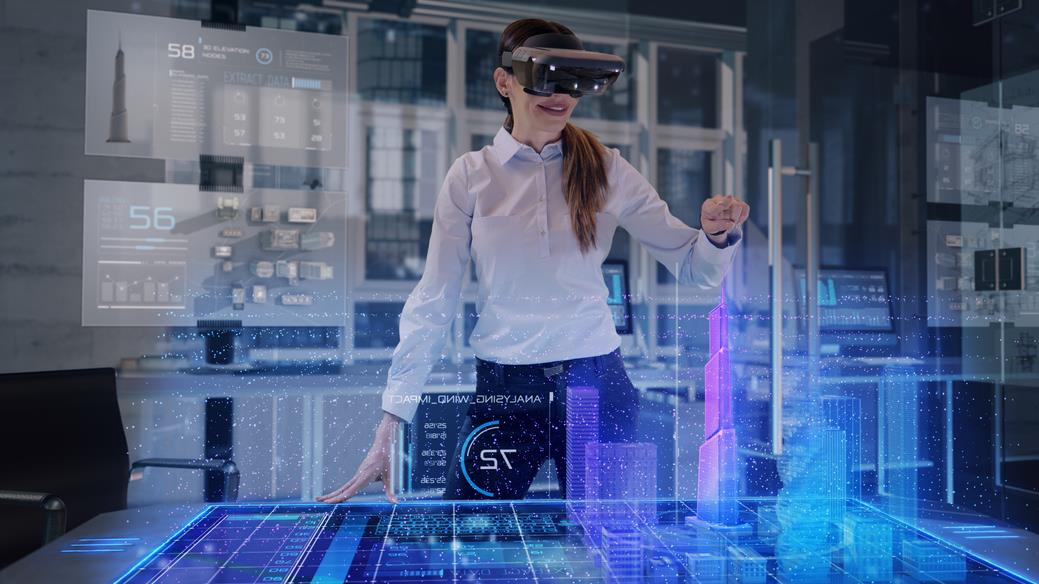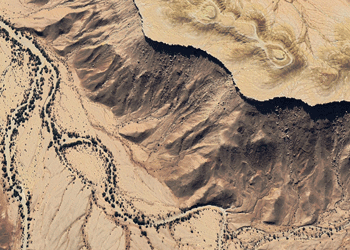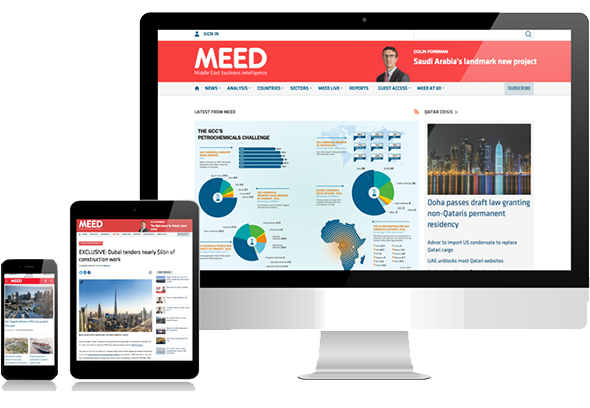

Related reads:
- Future drivers of opportunity for UAE construction
- Construction gets a digital renovation
- Augmented reality centre planned for Aramco
How are virtual and augmented reality being applied in the design and engineering processes?
Virtual reality (VR) and augmented reality (AR) are helping us to create a whole new experience within architecture and design, not only for clients, but also for contractors in the construction ecosystem.
With the traditional two-dimensional (2D) and three-dimensional (3D) renders, clients have a limited view of how the results will look. Using AR and VR, we are able to close the gap between the starting point and the final product by placing clients in the virtual environment.
Extended reality (XR) takes this approach one step further, blending physical and virtual worlds together using AR and mixed reality (MR).
This immersive experience brings clients into the process, allowing them to interpret and contribute in a way they have not previously been able to. Allowing clients to be immersed within the design and focus on the micro details of a project – such as the height of a door handle or where sockets are placed – sparks important conversations about the design and specific requirements that might otherwise have been overlooked.
 Source: GigXR
Source: GigXR
Another factor of VR and AR is that the technology is more scalable than traditional renderings and helps with cross-service coordination, especially on large architectural projects. Showing an immersive mock-up of an interior project with small details and textures helps to eradicate miscommunication, speeds up the process and ultimately saves on cost at every touchpoint.
The leap from 2D drawing to fully interactive 3D spaces is benefitting all parties involved throughout a project’s lifecycle. Clients are more satisfied, as they are involved in every step of the process and can experience the final space prior to construction, and can make tweaks to the design and layout in real time.
How do these XR models benefit the entire lifecycle of a project?
Showcasing the final project in an immersive XR experience also helps reduce miscommunication and ambiguity between the different parties, as it is easier to identify details and specifications that might not have been communicated in sketches. This, in turn, helps to reduce construction time and costs by streamlining the overall process.
This is the future of construction.
What skills are needed to operate AR and VR systems?
Designers do not need to be upskilled to operate these systems, but they do need to be using 3D design modelling software. From there, it is fairly easy to integrate the 3D models into VR software.
At SAY Studio, for instance, we have a dedicated, in-house developer to optimise the process and better control the customer experience.
We also ensure that we are constantly developing our use of the software. We emphasise the importance of technology to aid the design process, so we invest a lot of time and effort into developing new solutions constantly. But it is still possible for designers to easily utilise existing VR software for their design.
How are clients reacting to the use of XR?
The feedback from clients has been very positive, both regionally and internationally. They love the interactive nature of the XR software and are more confident in the process as they know the exact status of the project at all times, and there is far more accuracy about what to expect at the mock-up stage.
Showcasing the final project in an immersive XR experience also helps to reduce miscommunication and ambiguity between the different parties.
Traditional renders can provide a taste of what the final results will look like. However, more often than not, the results differ from the visuals.
Now, regardless of where our clients are located, they can see the different spaces in an immersive experience during update meetings, using VR. Through this, potential problems are identified sooner rather than later. Our XR technology is even more streamlined. We anticipate as much as 80 per cent time saving and 50 per cent cost saving for clients from conception to delivery.
What have been the barriers to change or to adopting this new technology?
The only hesitation we have seen is related to the misperception of costs. While XR development does have an associated cost, it actually eradicates other components of the design process and, as such, pays for itself.
Sometimes, this can be a little daunting for prospective clients, as the traditional delivery method is something of an industry standard and to deviate from that standard could be perceived as a risk.
An example of this would be rendered elevations and rendered floor plans. Historically, we have generated these in AutoCAD and then rendered them in Photoshop. This is intended to give the client a more realistic perspective of the finished product.
Since using the XR software, we no longer need to spend time on producing these documents as the client can experience the full environment virtually. This is an example of how the small increase in costs can significantly streamline the overall process.
| Join us for the second edition of the Mena Smart Construction Virtual Summit on Wednesday 16 June from 9:00AM to 5:00PM GST. The virtual summit is free to attend, but pre-registration is required here |
You might also like...

Iran-US talks see earnest engagement
27 February 2026

Kuwait receives bids for $400m Subiya utilities plant works
27 February 2026

A partner’s perspective on working with Sharakat
27 February 2026

Egypt’s Obelisk equity move merits attention
27 February 2026
A MEED Subscription...
Subscribe or upgrade your current MEED.com package to support your strategic planning with the MENA region’s best source of business information. Proceed to our online shop below to find out more about the features in each package.
Take advantage of our introductory offers below for new subscribers and purchase your access today! If you are an existing client, please reach out to your account manager.







