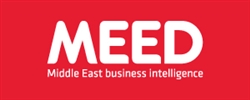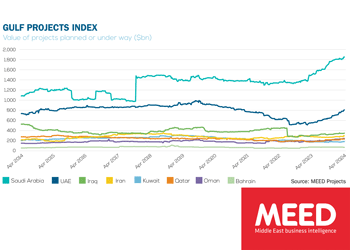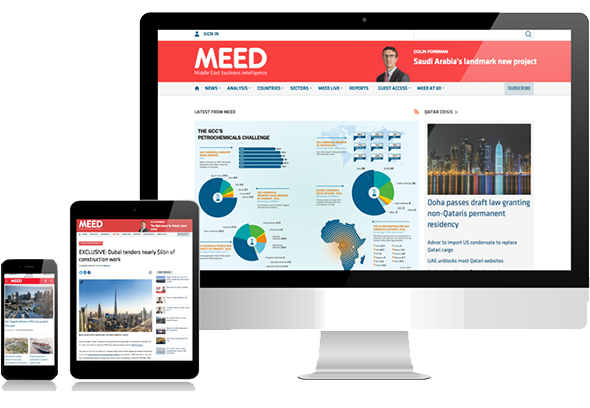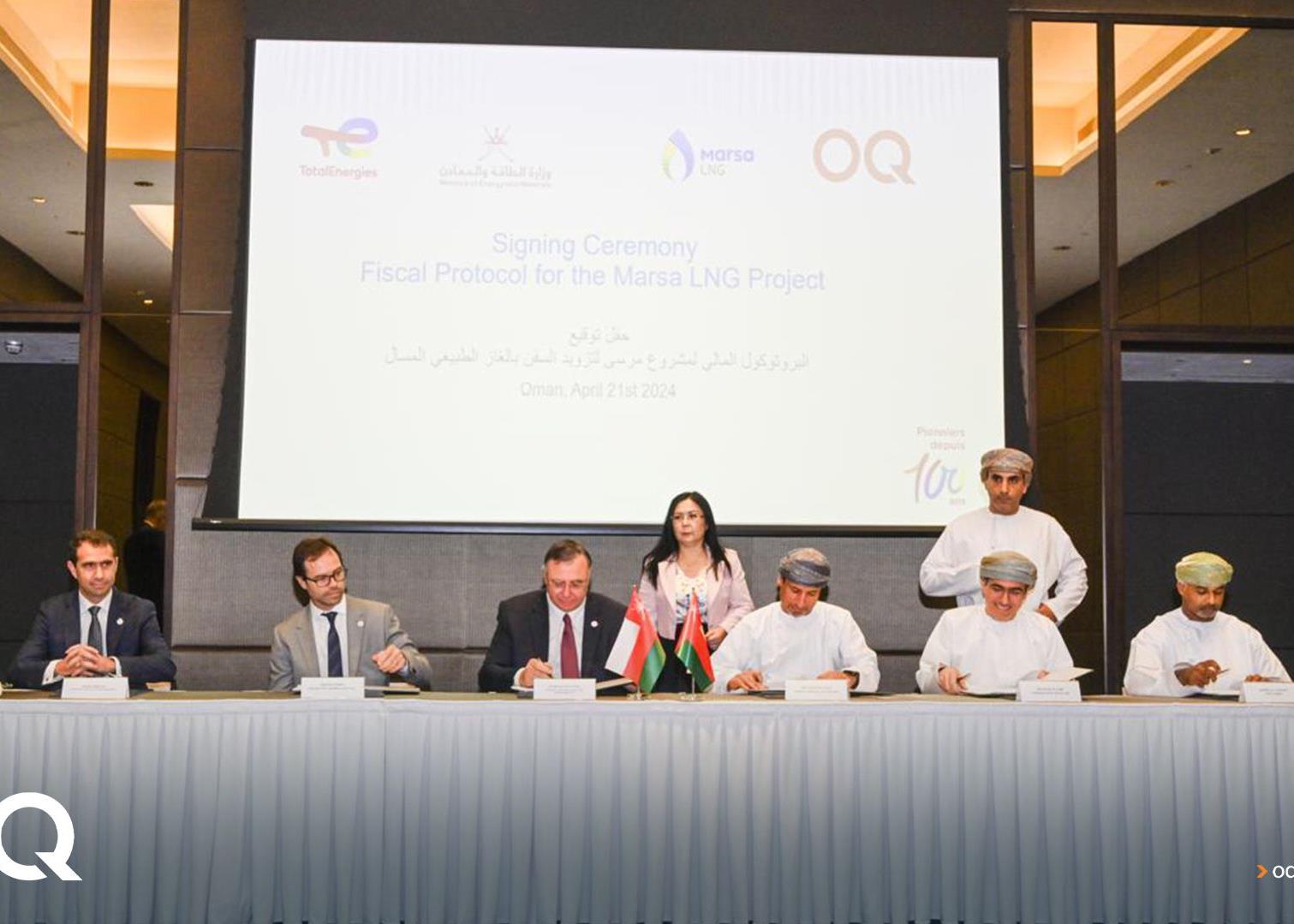
International companies have expressed interest in the design competition
The Dubai Aviation Engineering Projects (DAEP) is expected to release the design criteria for the new air traffic control tower at Al-Maktoum International by end of October.
The design criteria document will identify specific details such as the height and location of the air traffic control tower as well as the number of floors and indoor facilities, among others. DAEP has invited international consultants to submit designs for the design of the new air traffic control tower through a design competition.
The submission of designs could take place within 10 weeks of the design criteria release, a source familiar with the project tells MEED.
Between eight and 10 engineering, design and consultancy firms are understood to have expressed an interest to participate in the design competition.
Companies understood to have expressed an interest in the design competition include:
- Aecom (US)
- Aeroports de Paris Ingenierie (ADPI) (France)
- Arup (UK)
- Dar al-Handasah (Lebanon)
- HOK (US)
- Kohn Pedersen Fox (KPF) (US)
The scope of work for the consultant who wins the design competition will include developing an attractive facility that complies with stringent traffic control requirements. The design is also expected to adopt the latest technologies in order to achieve Leadership in Energy and Environmental Design (LEED) certification.
The scope includes design services associated with the architecture, structure, and mechanical, engineering and plumbing (MEP) services, together with tender preparation and site supervision.
The scope does not include the design of Navaids, but the consultants are requested to make provision for coordination with the Navaids specialist designer as required.
The $32bn expansion of AMIA will be delivered in two phases.
The air traffic control tower is part of the first phase of the expansion, to be completed in 2025. The other facilities to be built in this phase include:
- West terminal building, car park and public road links
- One satellite concourse
- Three parallel code F runways
- Cargo terminal
Upon completion of the final phase in 2045, the airport will feature:
- Five parallel code F runways
- Two terminals (east and west)
- Four satellite concourses featuring an innovative triple-plus layout encompassing three nodes. Each concourse is envisaged to have 100 contact stands to cater for 65 million passengers. This would bring total airport capacity to 225 million passengers a year
- Cargo facility (south)
The concept design for the West terminal has been completed by a team of Lebanons Dar al-Handasah and Frances ADPI. In March 2015, the UKs Leslie Jones Architecture was appointed to carry out the commercial design work for the airport.
Dar al-Handasah (Shair & Partners) is the frontrunner for the design consultancy contract for the West terminal and concourse building.
You might also like...

Contractors win Oman Etihad Rail packages
23 April 2024

Saudi market returns to growth
23 April 2024

Middle East contract awards: March 2024
23 April 2024

Swiss developer appoints Helvetia residences contractor
23 April 2024
A MEED Subscription...
Subscribe or upgrade your current MEED.com package to support your strategic planning with the MENA region’s best source of business information. Proceed to our online shop below to find out more about the features in each package.






